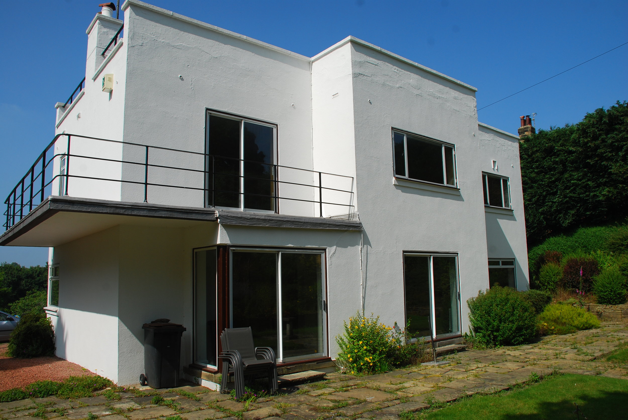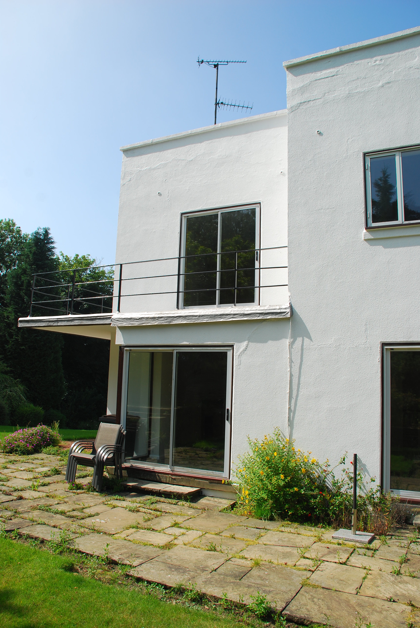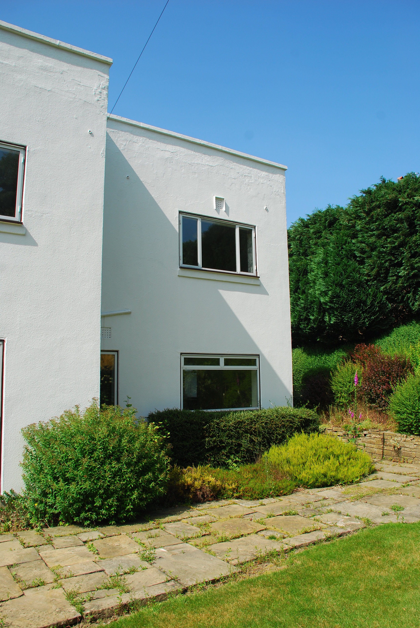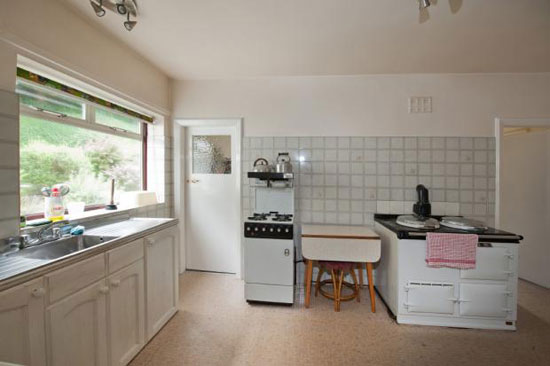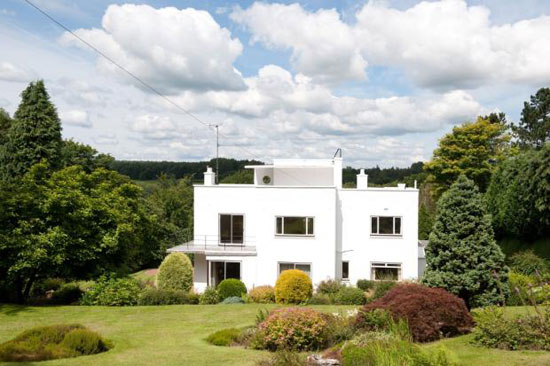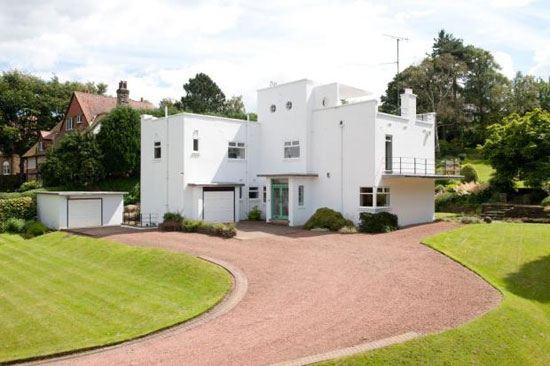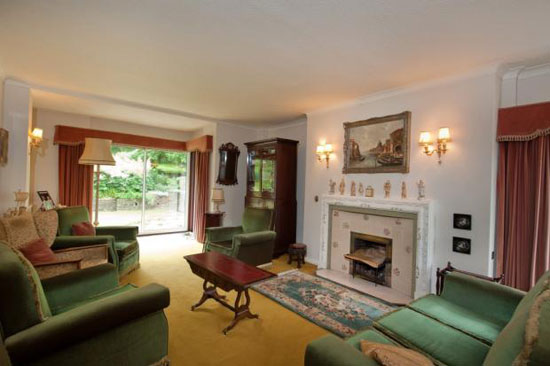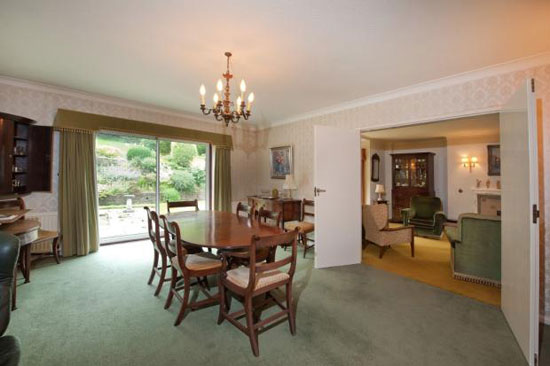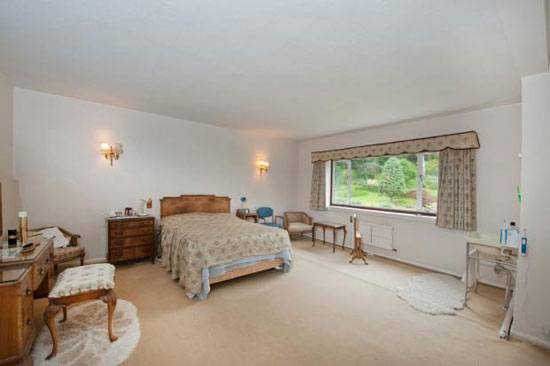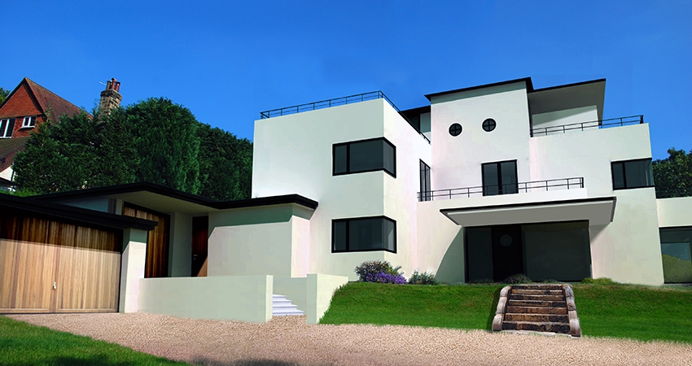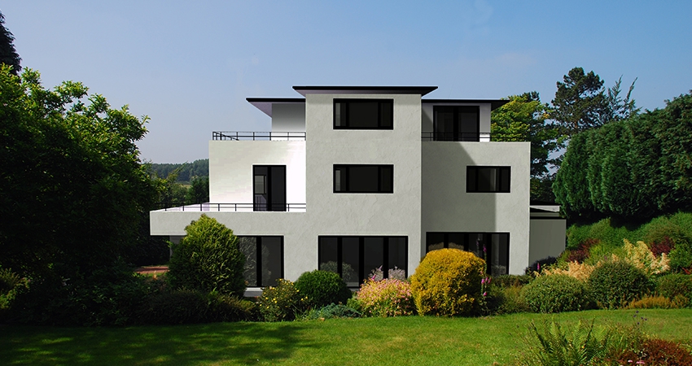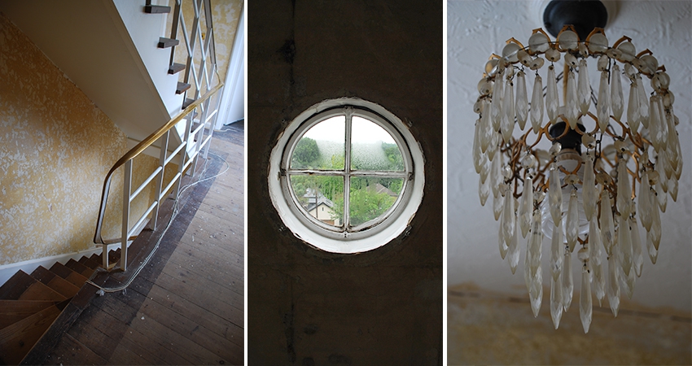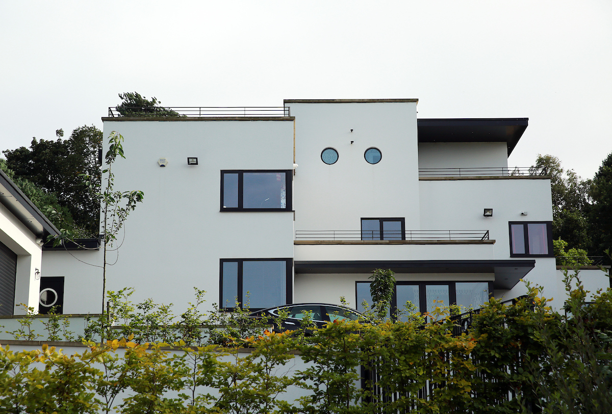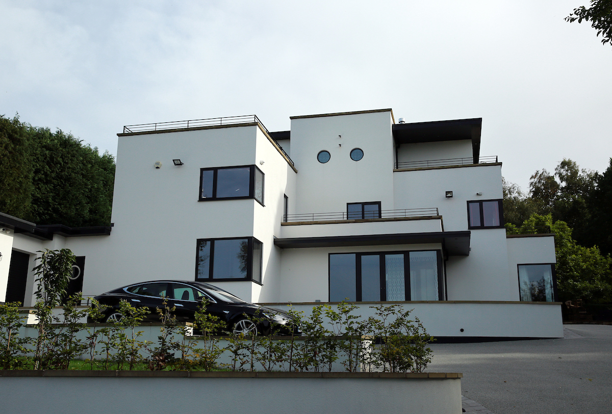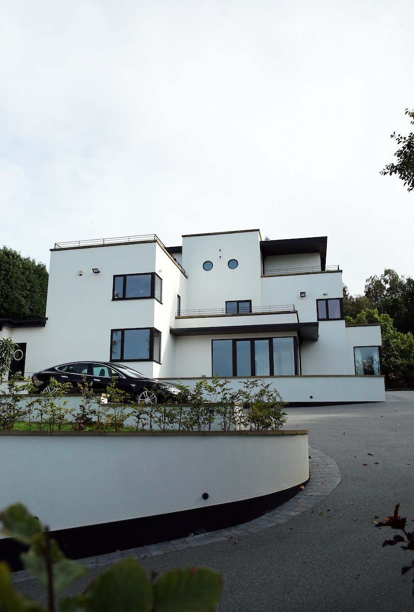West Hill - The Brief
This late 1930’s Art Deco property lies within the Duchy Conservation Area on a large but steep sloping site. The project sought to maintain the aesthetic continuity, architectural vernacular and characteristics of the property. The scheme involved the refurbishment of the existing property with a series of additions forming an extended sitting room, a grand entrance, a large utility space and detached flat roof garage structure. Rationalisation of the first floor provided four bedrooms all with en-suite facilities, whilst the large second floor roof space provided a new master bedroom, utilising the key vistas from the site.
Before
After
