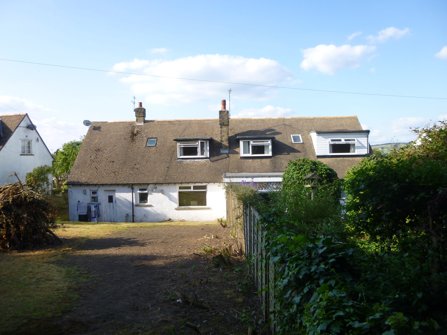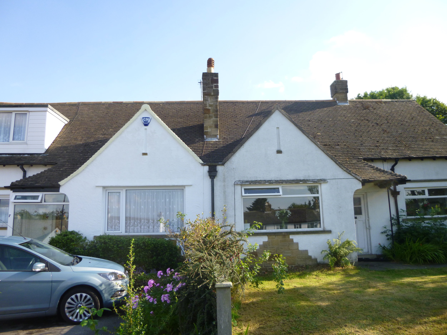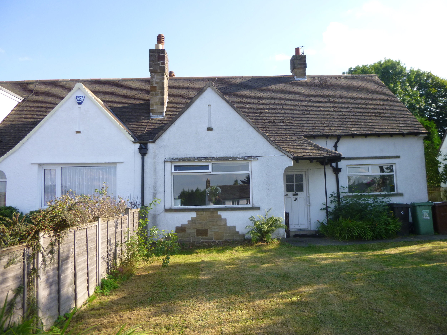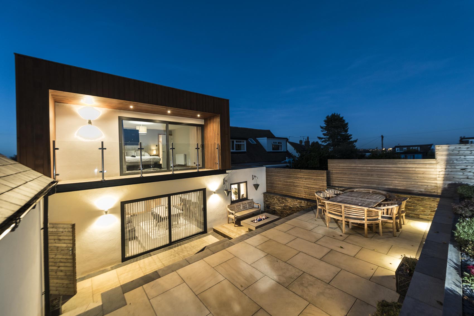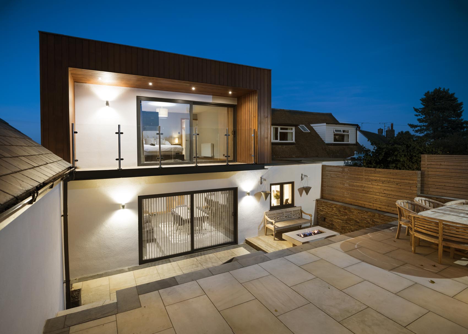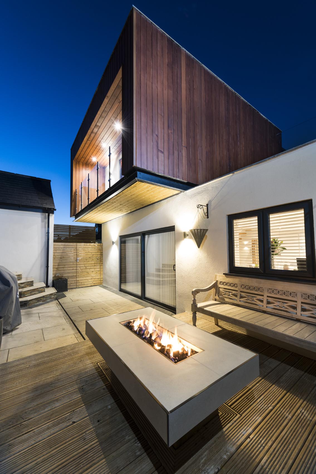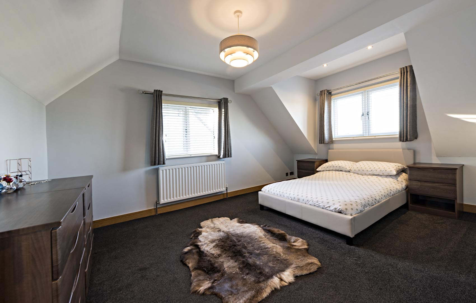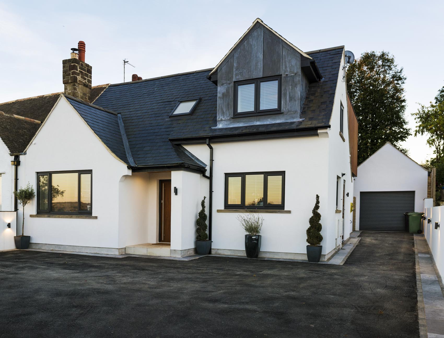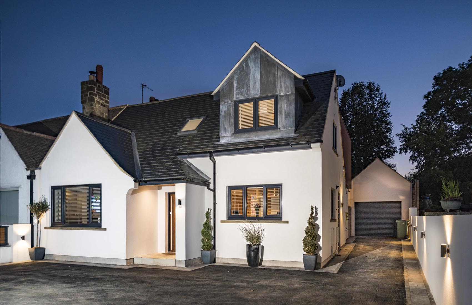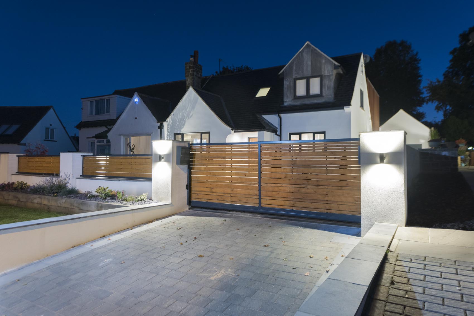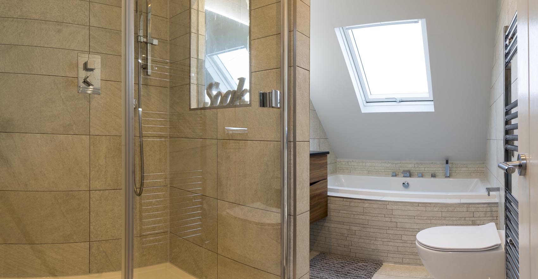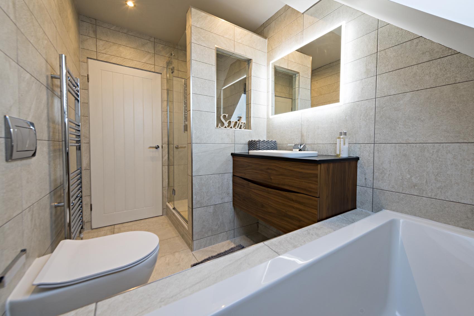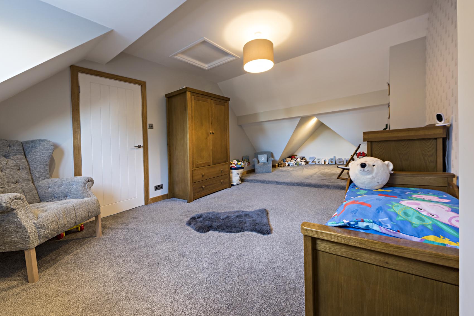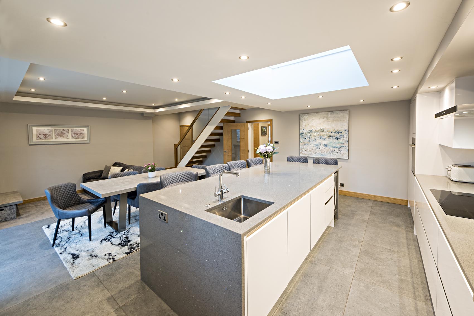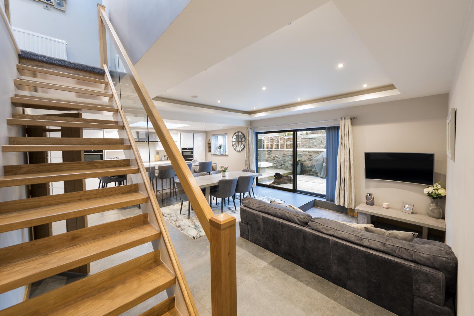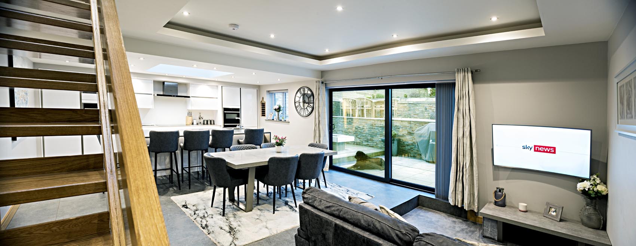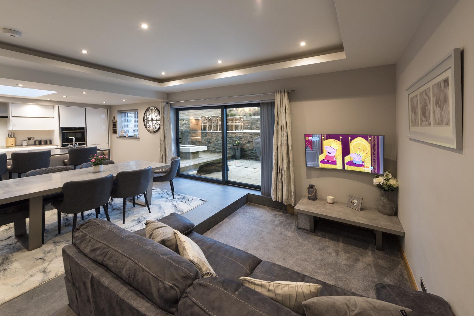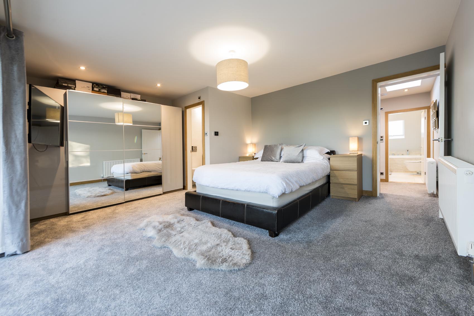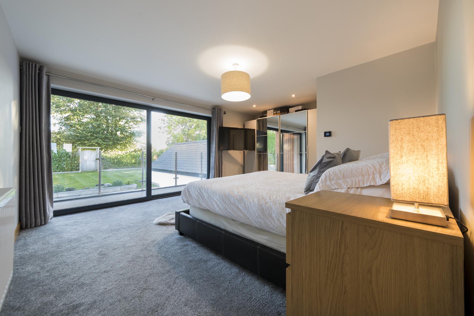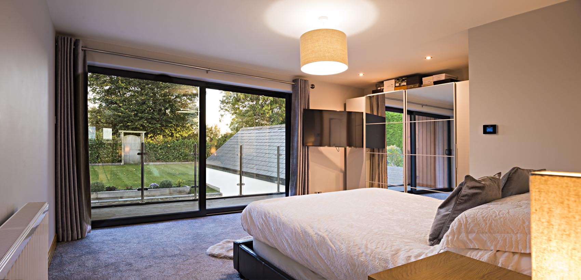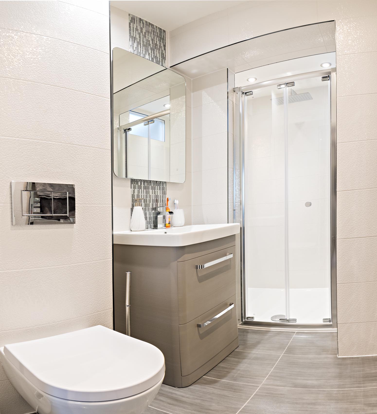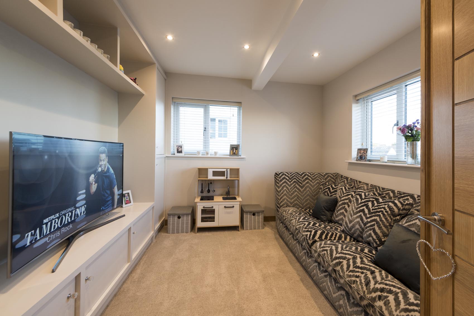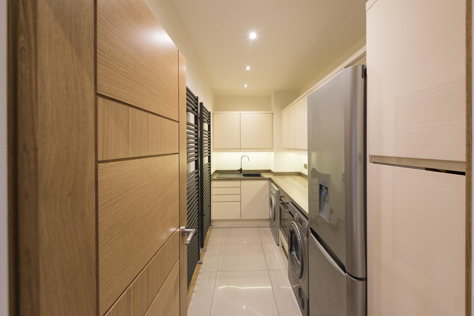Hawksworth Lane - The Brief
Tranmere Park benefits from relatively large plots of land with extensive gardens and a property to suit. The client wished to benefit from this situation and extend their property to both the side and rear giving them the additional space they were wanting. The extensions involved a two storey side extension and a single storey rear projection, providing the client with a garage, utility and large kitchen dinner permitting views over the garden. The additional space created at first floor allowed the client to gain a new master bedroom with associated en-suite and dressing room facilities.
Also featured in: Contemporary side & rear extension in Tranmere Park - Architecture Vogue Magazine
Before
After
